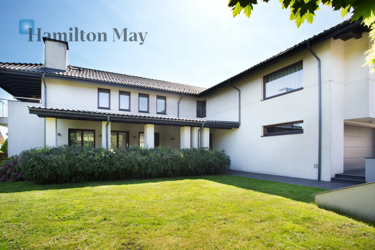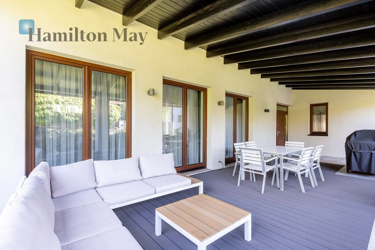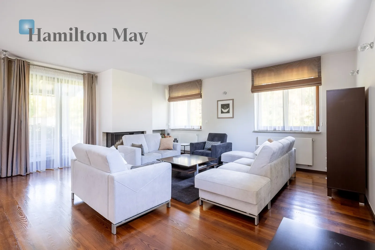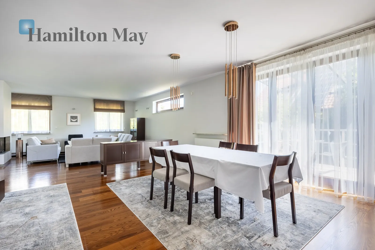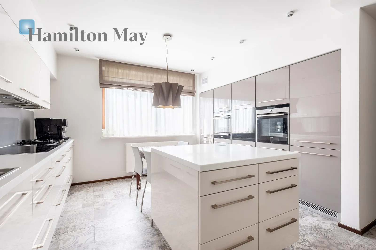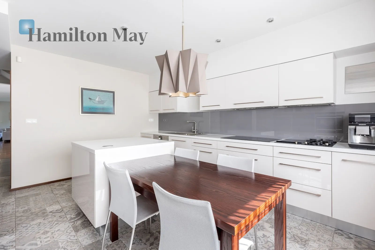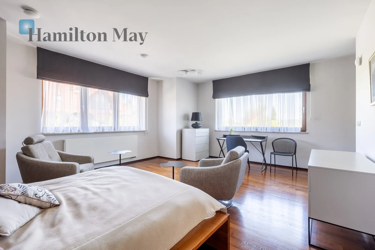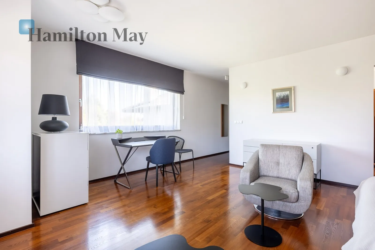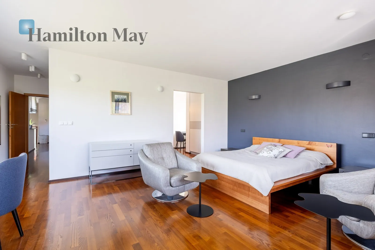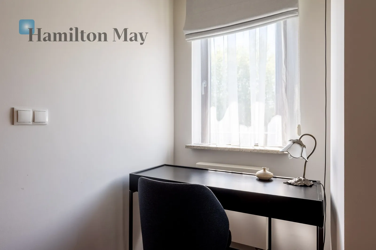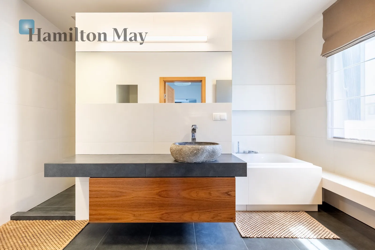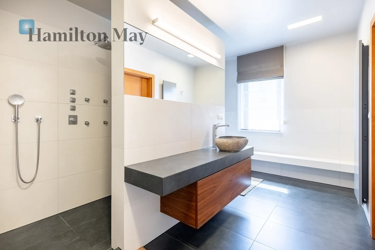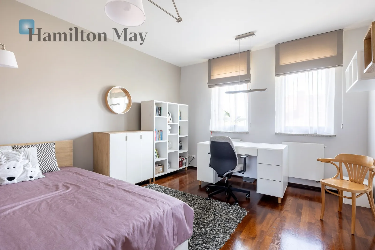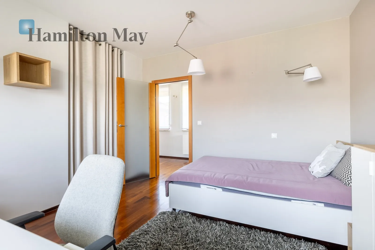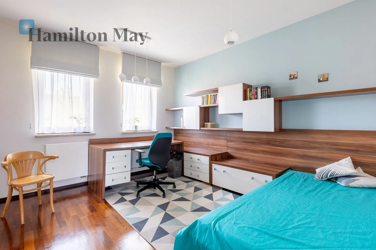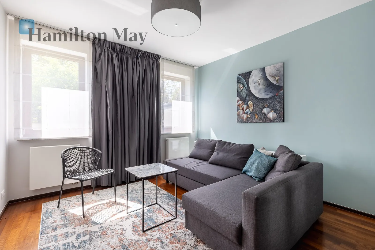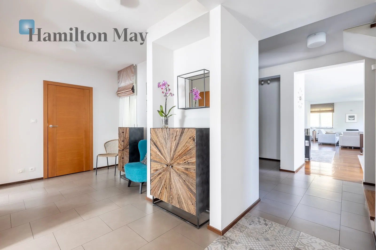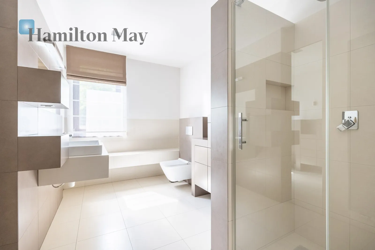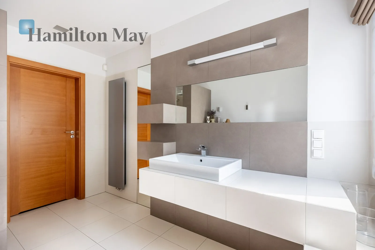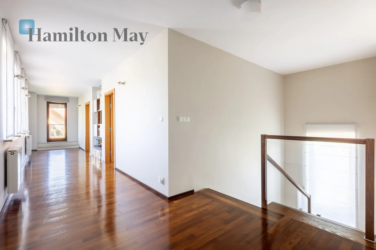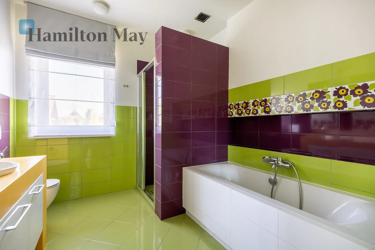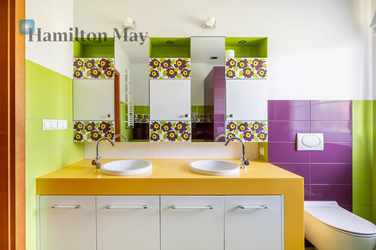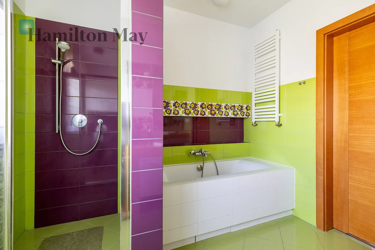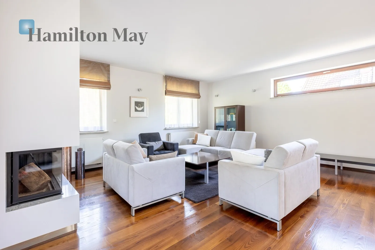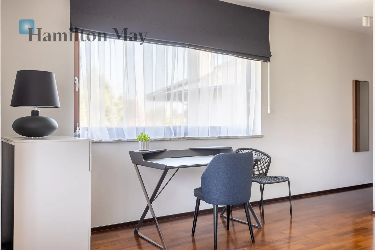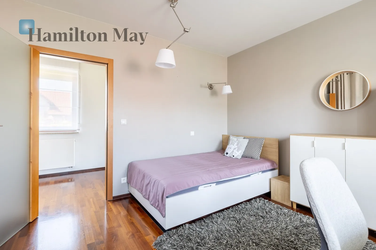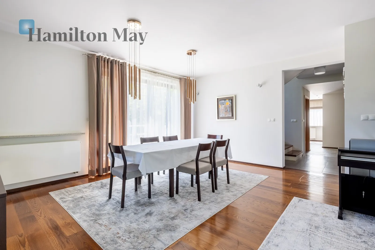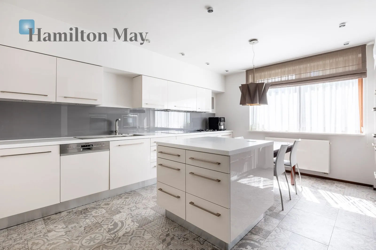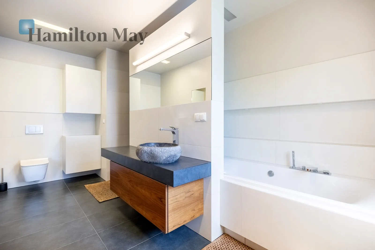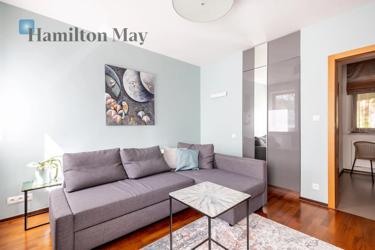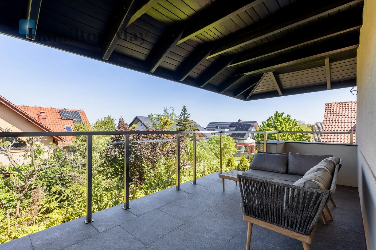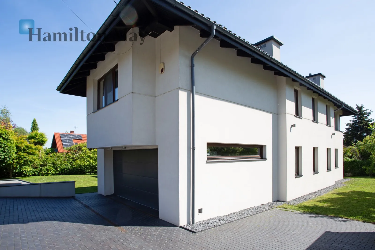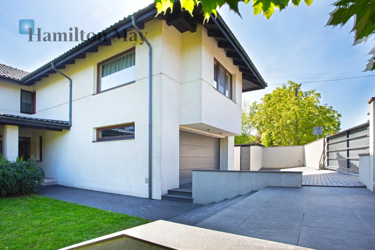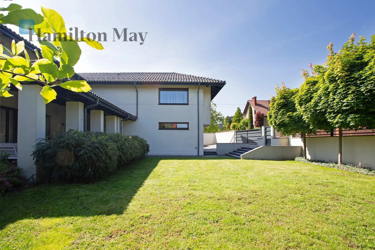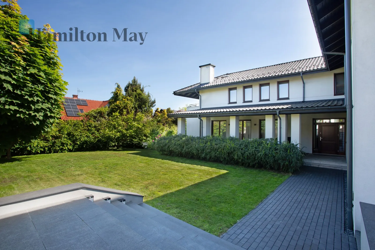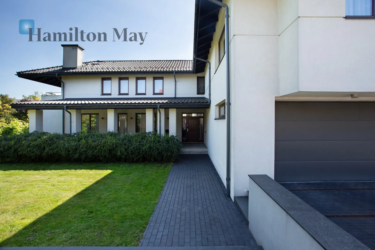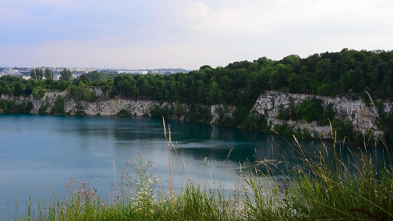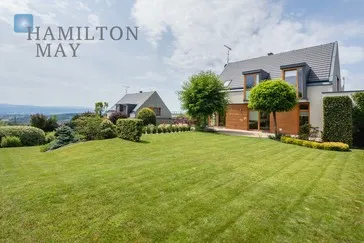The usable area of the house is 317 m² , located on a large plot of 976 m² . The house has no slopes , which ensures full comfort of use of all rooms.
Ground floor:
- spacious living room with fireplace and dining room with access to a large, covered terrace
- separate kitchen
- pantry
- bathroom
- bedroom.
There is alsoa small terrace with access to the garden on the other side of the living room.
Floor:
- wide, representative corridor with exit to the balcony
- three bedrooms
- bathroom with bathtub and shower
- master bedroom with private bathroom and walk-through study
- separate laundry room.
Additionally, a large basement with the possibility of arranging it into a gym, home cinema, recreation room or SPA area.
The house was built of high-quality materials, is very well-kept and offers a high standard of finishing.
✅ Individual design
✅ Sold without movable furniture
✅ Large glazing
The house was built in 2011 as an individual project , which makes it stand out from typical developer projects. It is a detached single-family house in very good technical condition , which was regularly maintained and kept in perfect order. The new owners have at their disposal a garage in the building, which can accommodate two cars. The building is heated by gas. High-quality finishing materials were used throughout the house, and thanks to the lack of slopes on the first floor, the spaces are fully functional and easy to arrange. The building was designed with comfort, aesthetics and efficient use of usable space in mind.
The house is located in the Dębniki district, in a quiet, green part of the city - an ideal place for families looking for peace and contact with nature.
- quick access to the center of Krakow,
- convenient connection with the ring road and the A4 motorway,
- nearby bus stops,
- proximity to green, walking and recreational areas,
- in the vicinity: schools, kindergartens, shops, clinics, shopping centers.
Price PLN 3,550,400 includes two garages
For a presentation, please contact the office.
 Hamilton May
Hamilton May

