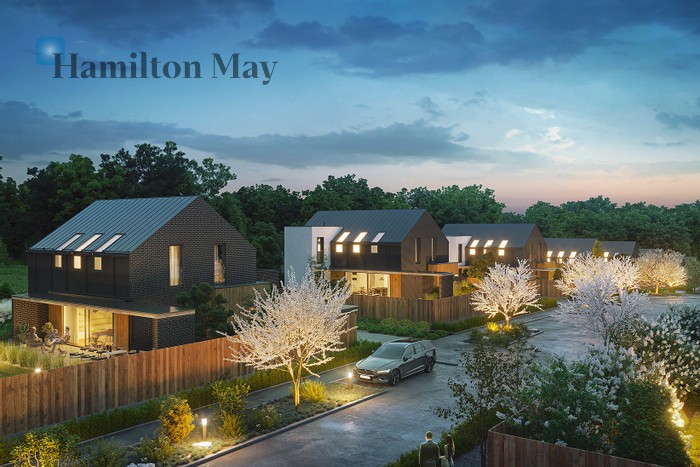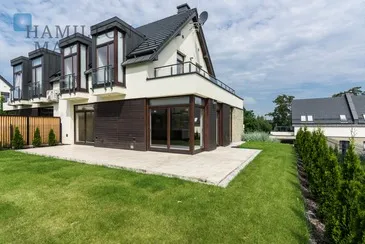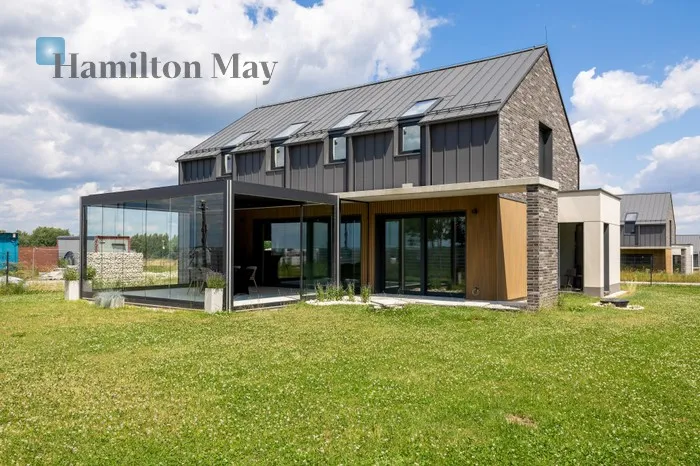The presented property is part of a complex of 23 modern buildings that create a comfortable and prestigious living space.
The two-story villa with a garage has an area of 243 m2.
The ground floor consists of a kitchen, pantry, living room with dining room, bathroom, laundry room which can be also arranged as sauna, storage space and garage.
The usable area of the ground floor is approx. 157 m2.
On the first floor with an area of approx. 86 m2 there are 2 bathrooms, toilet and 4 bedrooms.
The house is located on a 10-are plot whith possibility is to arrange a spacious private garden with an area of approx. 553 m2.
The house is offered in a developer standard. The planned completion date of the investment is December 2024.
The property uses energy-saving and functional solutions such as:
- ground source heat pumps
- floor heating
- recuperation
- air conditioning installations
- installation passage for the installation of photovoltaic systems
- optical fiber
- technology enabling remote control of heating, lighting, blinds and security using a mobile application - smart home by loxone
The estate area will be fenced and monitored to provide safety.
Residents will be able to remotely control access to the property.
Investment was created with the comfort of future residents and ecology in mind.
The Real Estate is located in a picturesque area near Krakow.
To provide residents with the opportunity to relax and play outdoors a big recreational garden with an area of approximately 79 areas will be created.
Price 3,078,000 PLN Gross (including 8 % VAT) including garage (house), including storage space
Contact Hamilton May to find out more about this offer and arrange a viewing.
 Hamilton May
Hamilton May

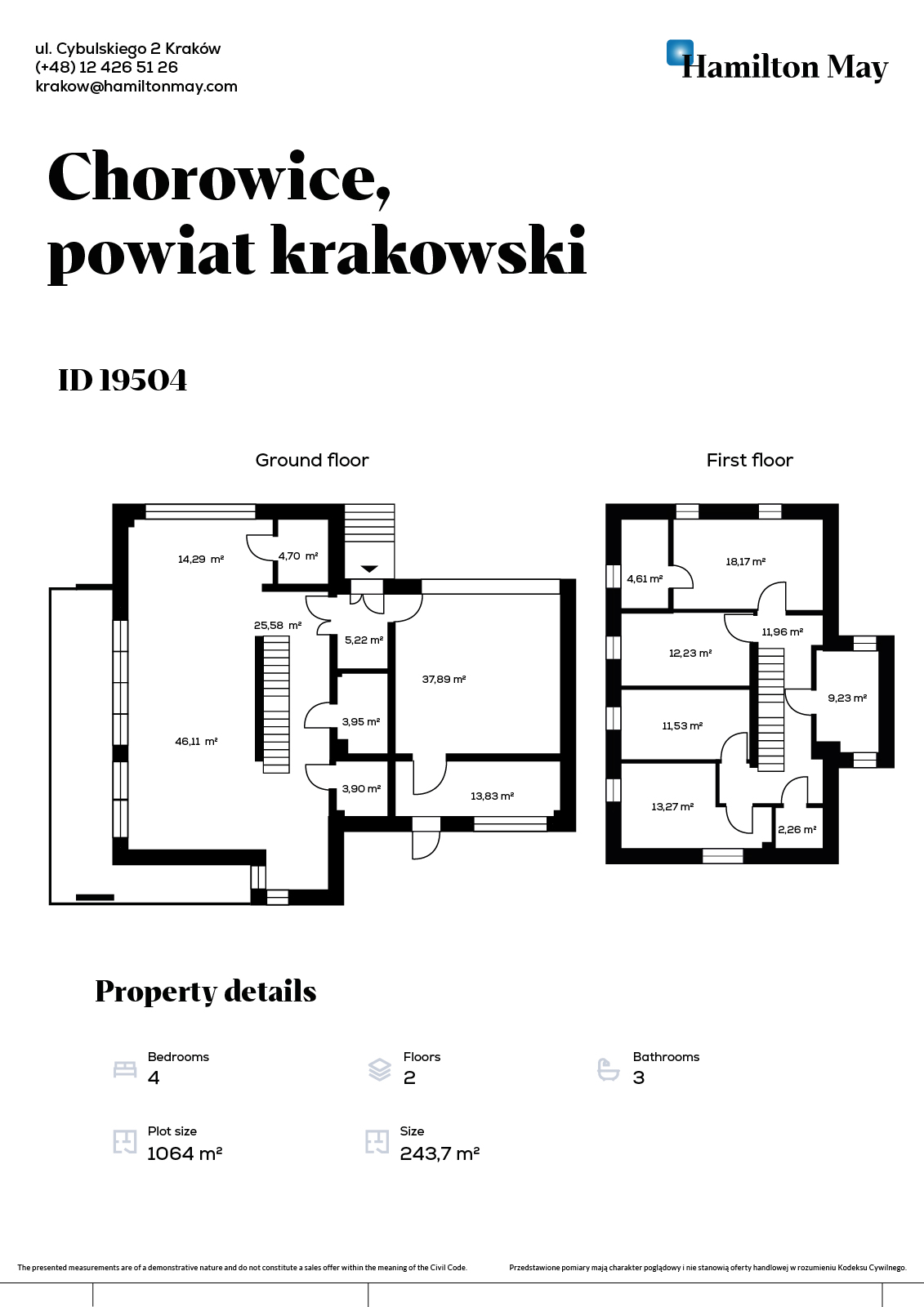







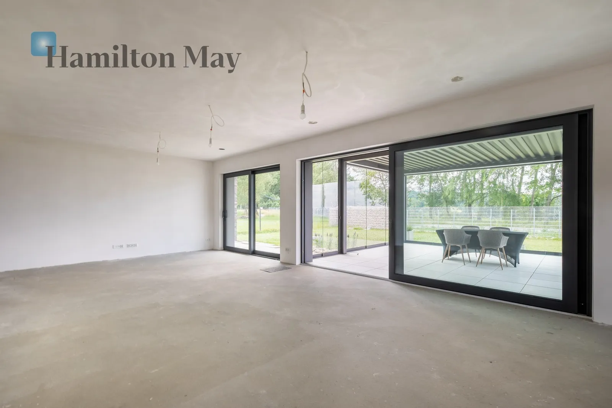
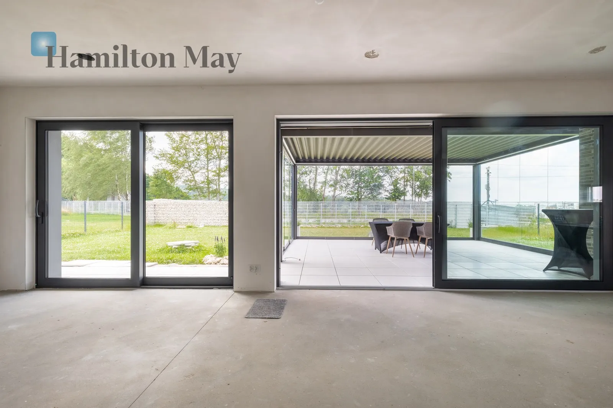
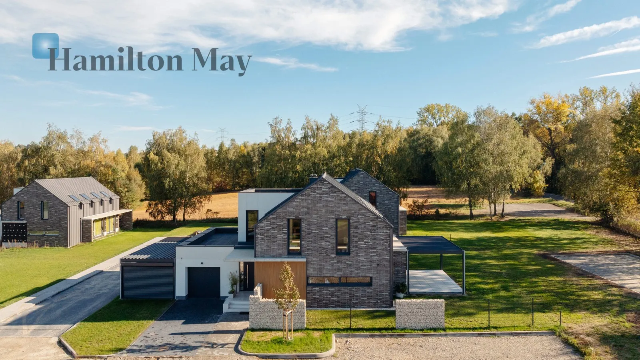
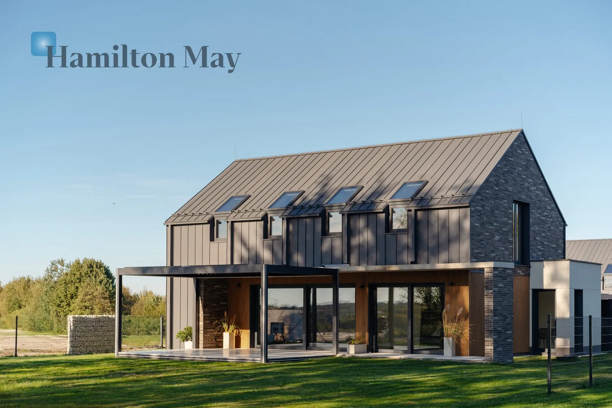

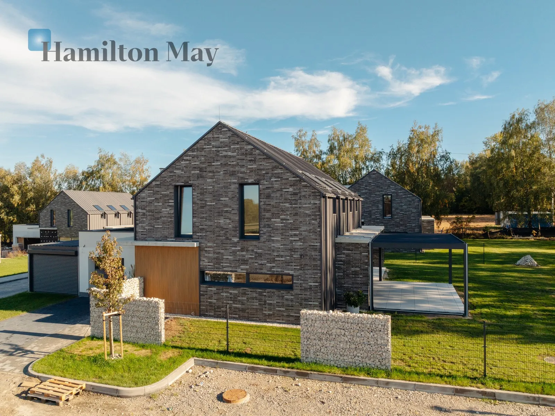
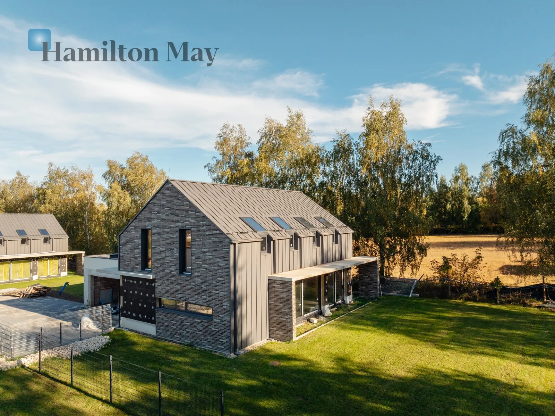
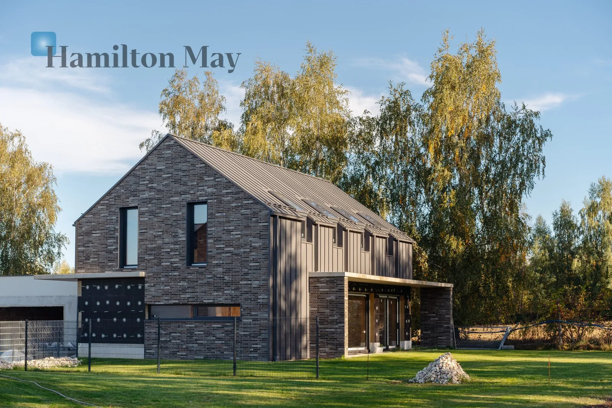
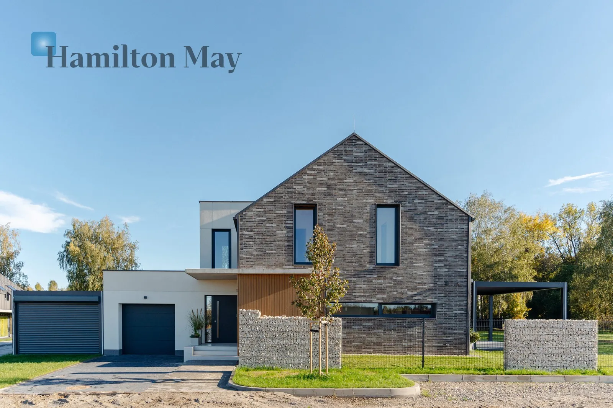
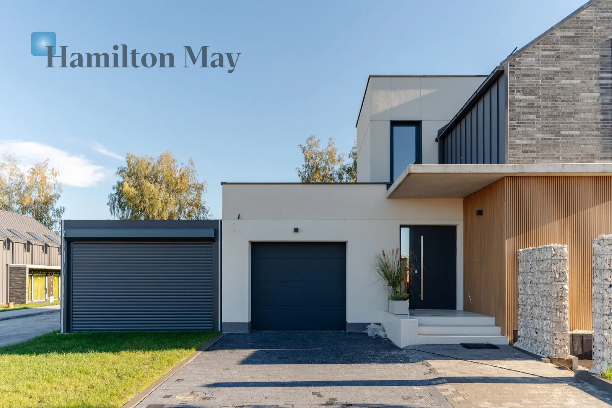
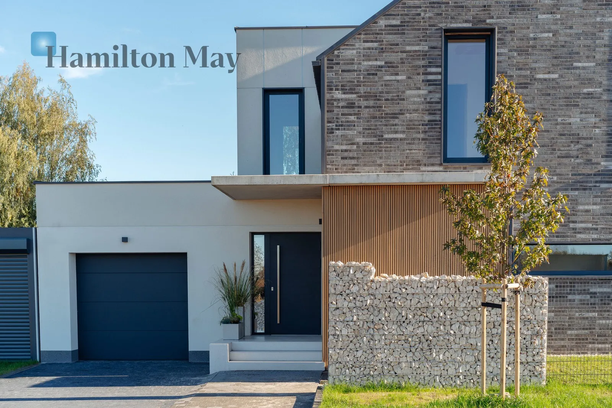
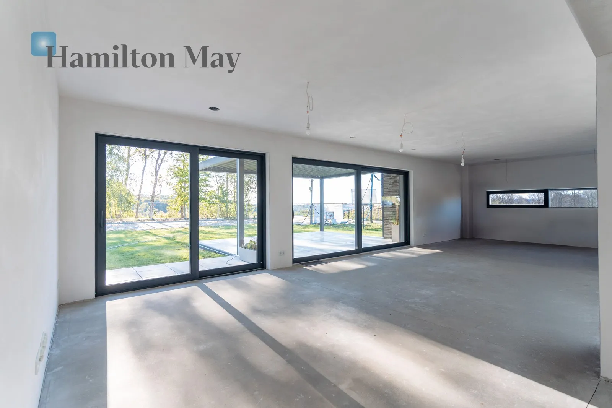
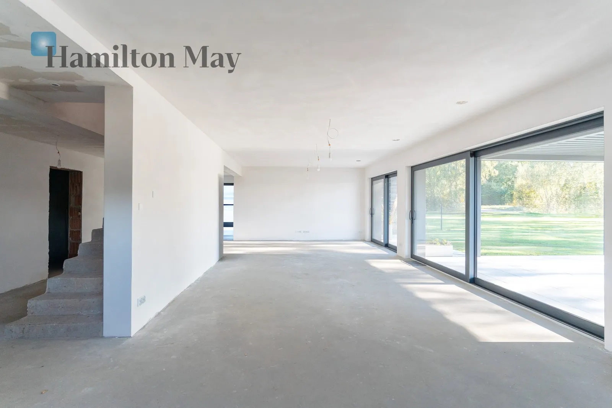
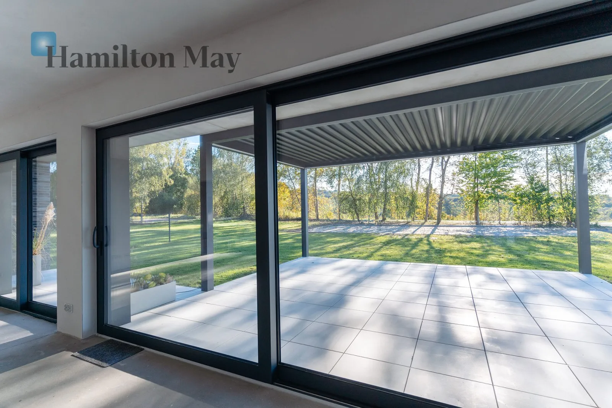
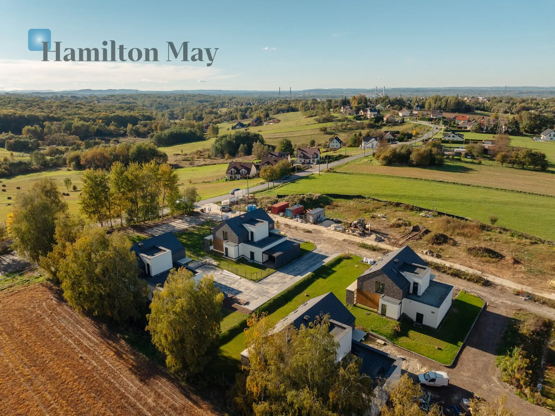
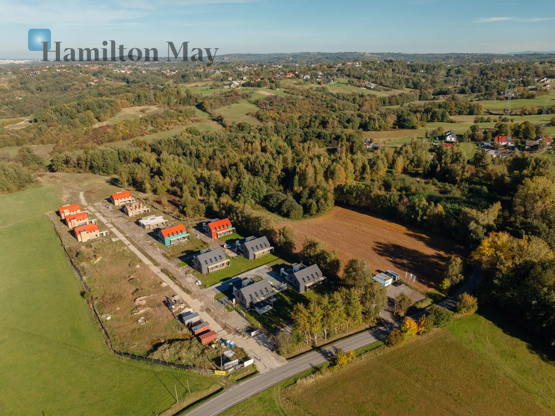
/19.8640733,49.9595673,13,0,0/960x475@2x?access_token=pk.eyJ1IjoiaGFtaWx0b25tYXkiLCJhIjoiY2pwaTFheDM2MDRsbzNwbzIzdDFtZTlnbCJ9.JeSEq9A_2Gh-BFWpJq04RQ)
