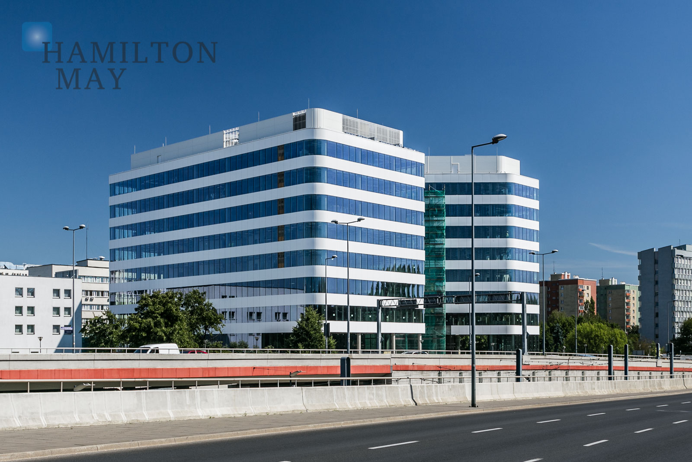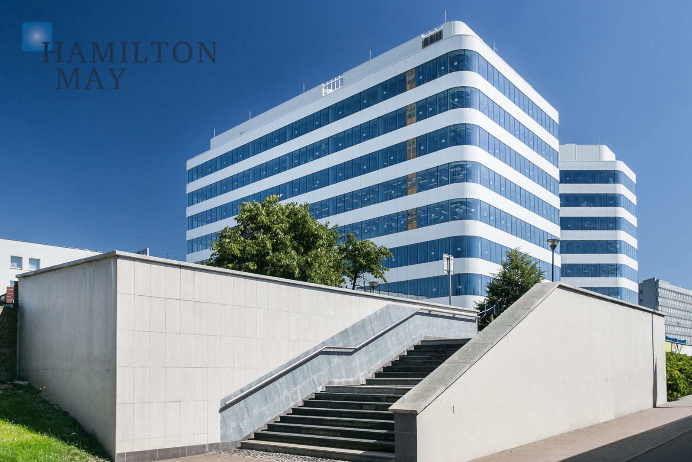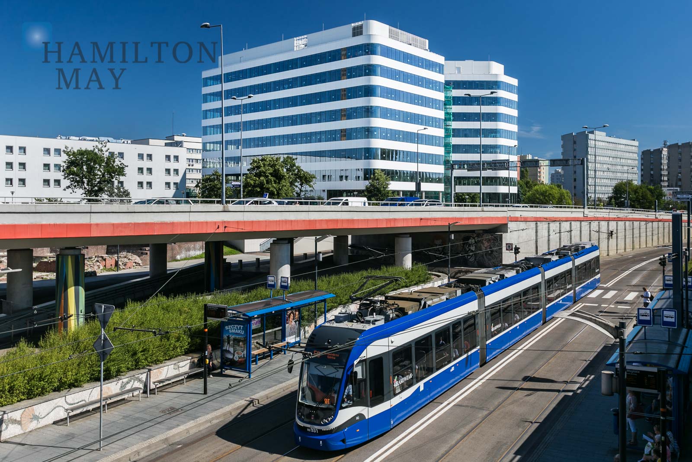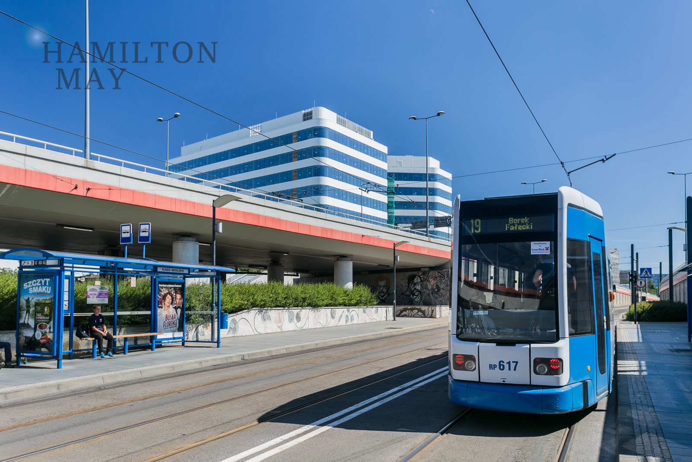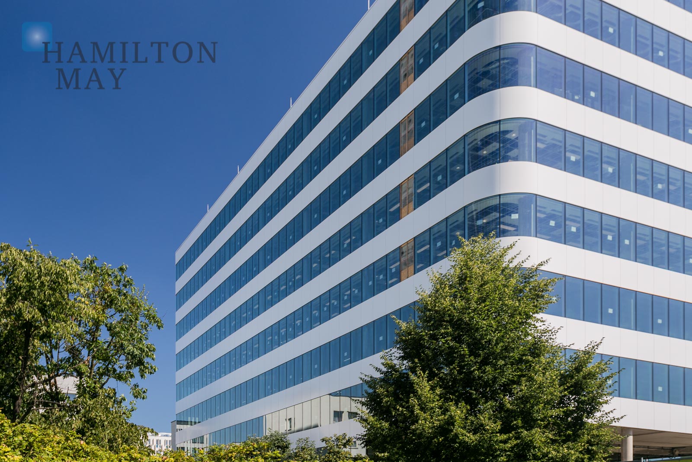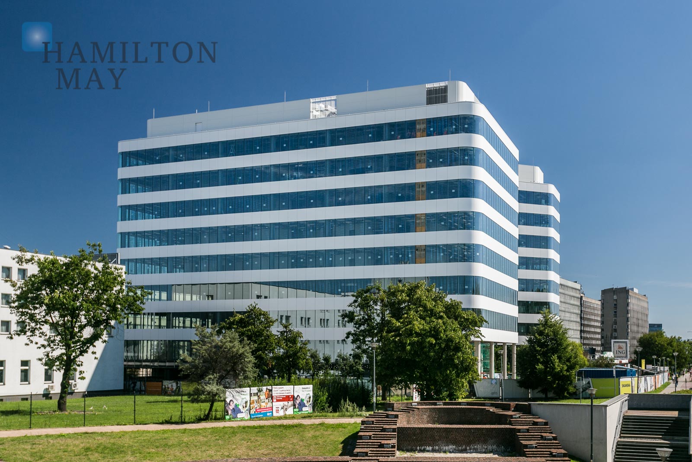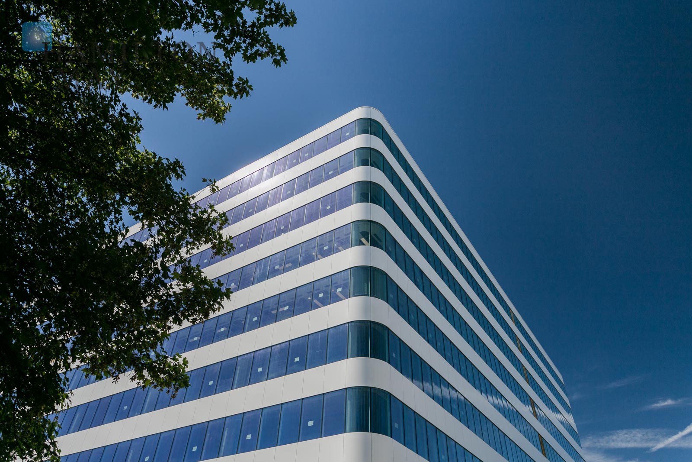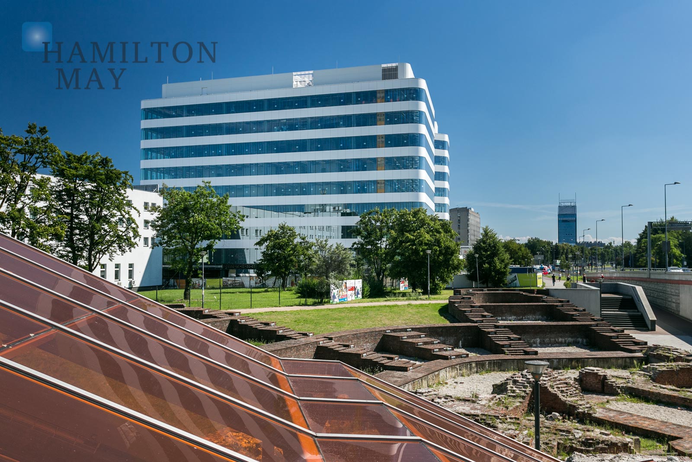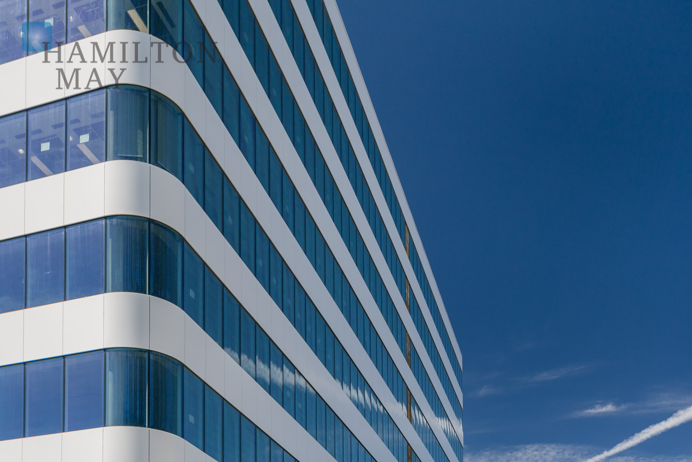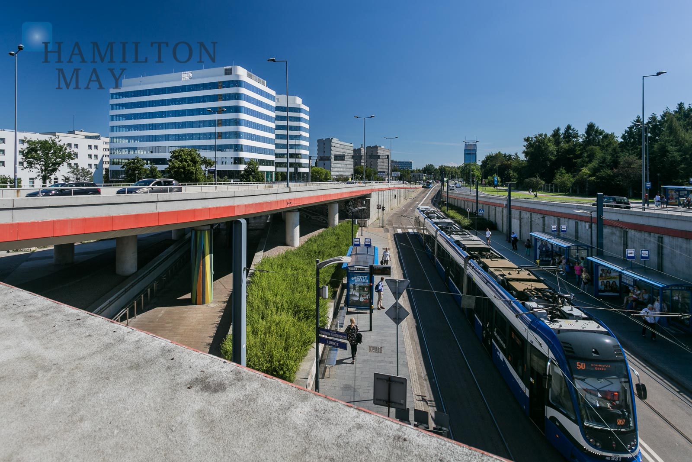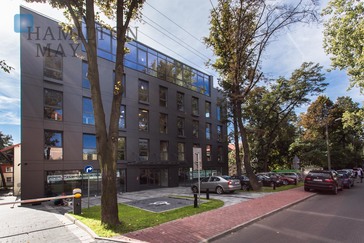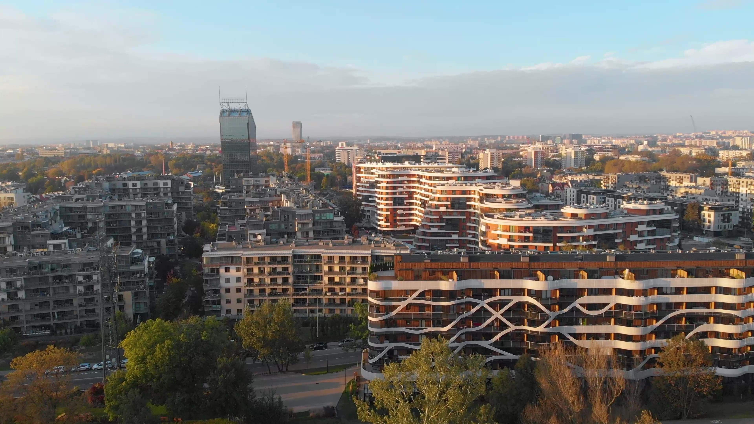
Axis
Axis - modern and elegant office development in the city center
 Hamilton May
Hamilton May
Axis - modern and elegant office development in the city center
Axis office building is being developed by "Skanska" group - its architectural design was developed by "Artur Jasinski and Partners" architectural office. The ground floor will feature a reception and retail/service points. The facade of the building will be largely glazed and will retain an irregular shape. The building will have one underground level and 10 floors above the ground, offering the total space of 22 680 m2, of which 20 200 m2 will be available for rent.
Axis will be fitted with the equipment according to the standards of modern office buildings. The interior of the building has been designed to create a functional, spacious floors, which will provide maximum comfort to their users.
High technical standard; raised floors, suspended ceilings, efficient air conditioning systems and freely arrangeable offices.
The materials and solutions used will utilise 25% less energy and 40% less water compared to the current standards.
The office building is located in the city center, by the vital Rondo Mogilskie roundabout.
In the vicinity of the building there are several points of interes, such as: University of Economics, the Court of Appeal and the District Court, Rondo Mogilskie Offices, Galeria Krakowska shopping center and the Central Train Station. Lastly, vast green areas are situated on the opposite side of the Powstania Warszawskiego Avenue.
Location
Rental terms
Building information
 Access control
Access control
 Air conditioning
Air conditioning
 BMS
BMS
 Carpeting
Carpeting
 Computer cabling
Computer cabling
 Fibre optics
Fibre optics
 Power cabling
Power cabling
 Raised floor
Raised floor
 Reception
Reception
 Security
Security
 Smoke detectors
Smoke detectors
 Suspended ceiling
Suspended ceiling
 Telephone cabling
Telephone cabling
 Wall partitioning
Wall partitioning
