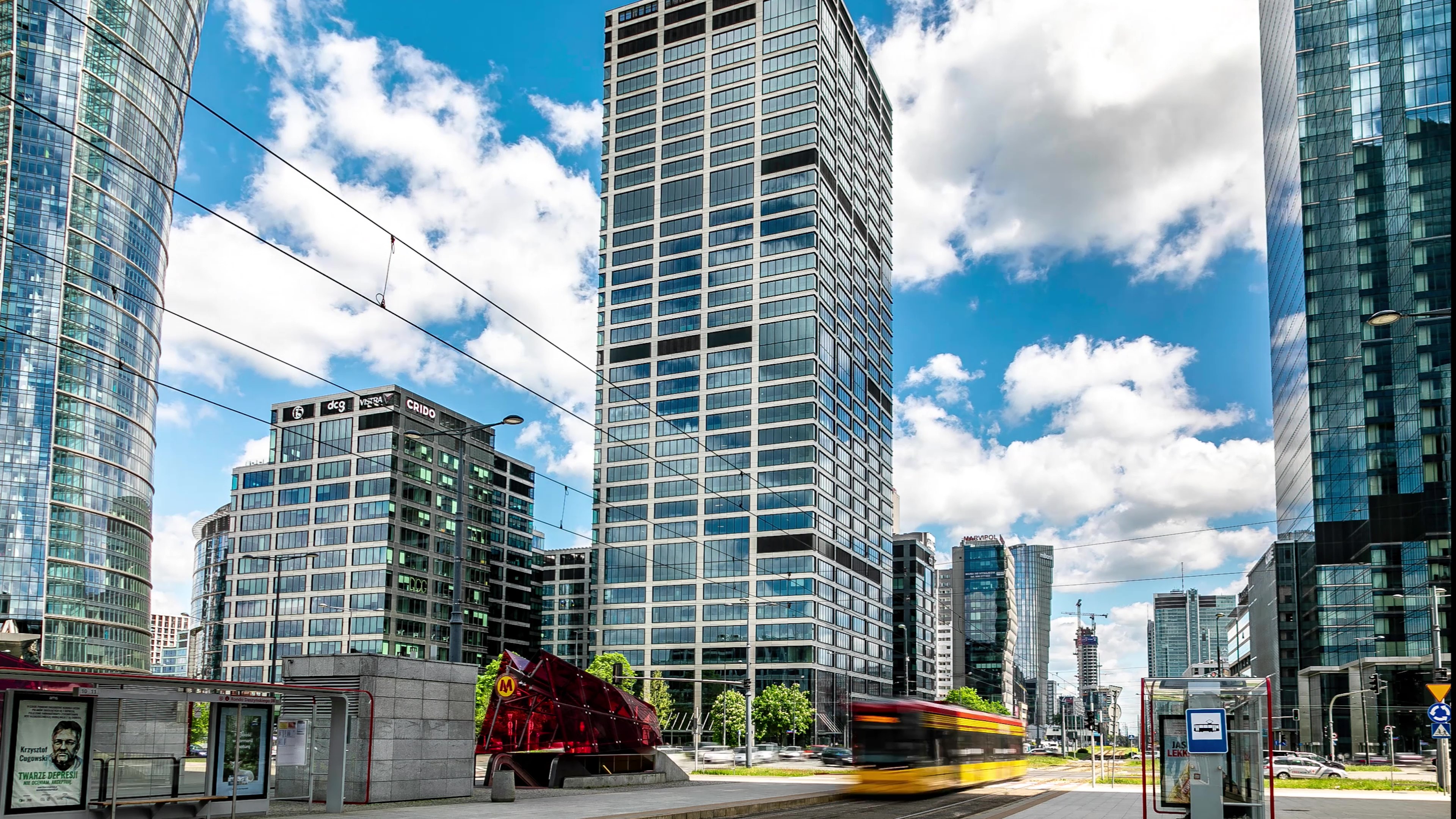The 3-room apartment with an area of 66.85 sq m has a very functional layout and consists of:
- living room with kitchenette measuring 25.1 m 2
- bedroom - 13.27m 2
- second room - 12.05m 2
- bathrooms (5.23m 2 )
- laundry (1.96m 2 )
- hall (7.59m 2 )
The advantage of the apartment is a loggia of 5.61 m2 overlooking a quiet courtyard , south-west side.
The apartment is exceptionally high and is 3.07m high . A large air conditioning unit has been installed in the living room.
The apartment includes an enlarged (family) parking space with a socket for charging an electric car and a storage room of 2.46 m2.
The windows face south-west, which makes the apartment sunny and quiet - you can't hear the trams from Aleja Solidarności.
No PCC tax and the possibility of deducting VAT (8% for an apartment and 23% for a parking space) when purchasing for a company.
The apartment is finished with high quality materials and is ready to move in. The price includes finishing with carpentry (kitchen, bedroom, bathroom and wardrobe furniture).
Chronos is a high-standard investment, which will include: air conditioning in each apartment, duct heaters, aluminum window joinery with increased acoustic insulation. Large windows from the floor. The entrance to the investment leads through a representative lobby over 7 m high, where an elegant concierge station is planned.
The building's structure is a perfect combination of modern modernism with a unique stone façade that will delight the most demanding customers.
Chronos is located at an equal distance from Rondo Daszyńskiego and Rondo ONZ, where Wola's office skyscrapers are concentrated. The Browary Warszawskie shopping and service complex is very close (only 10 minutes on foot). The advantage of the location is the proximity of service points, restaurants, schools, kindergartens and green areas for an active lifestyle.
Price 2,278,000 PLN Gross (including 8 % VAT) + underground parking place (150,000 PLN Gross including 8 % VAT) + storage space (40,000 PLN )
We cordially invite you to contact our experts regarding the purchase of this property - we will be happy to help.
 Hamilton May
Hamilton May

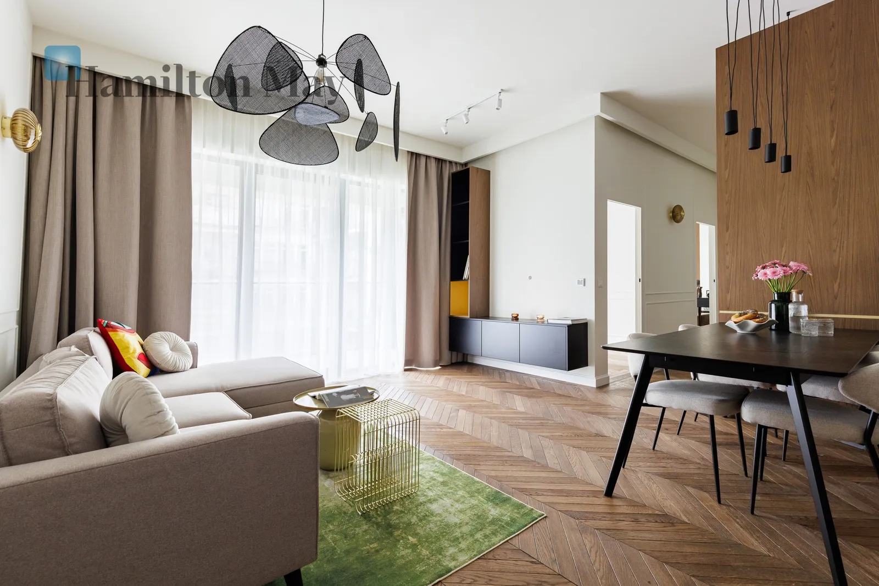
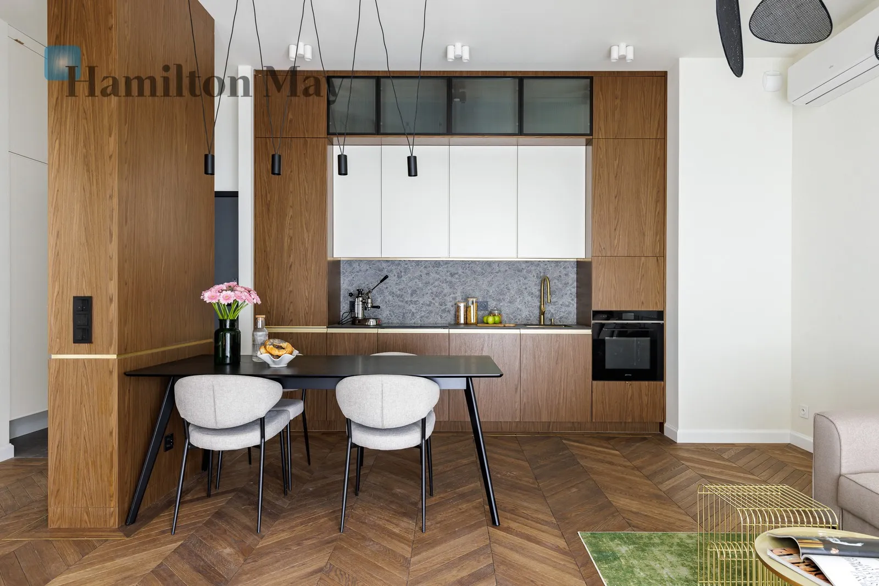
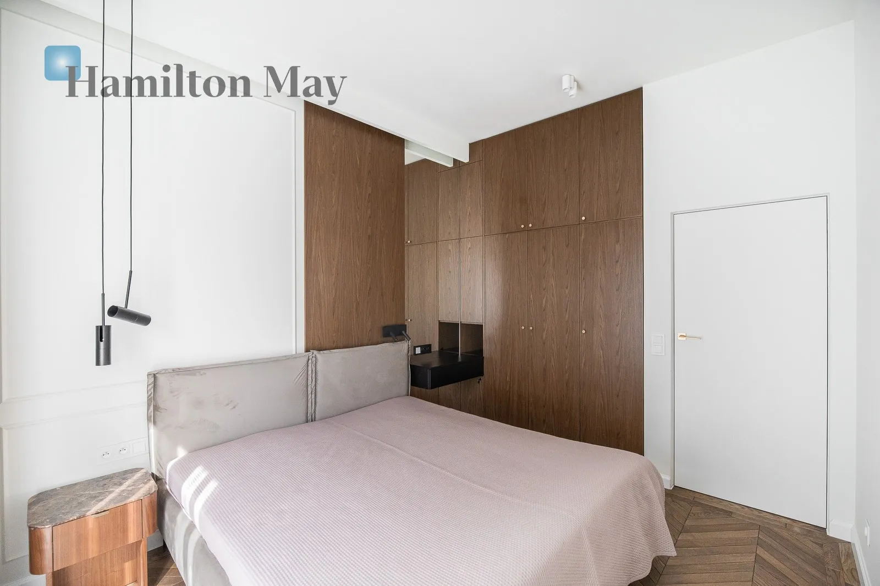
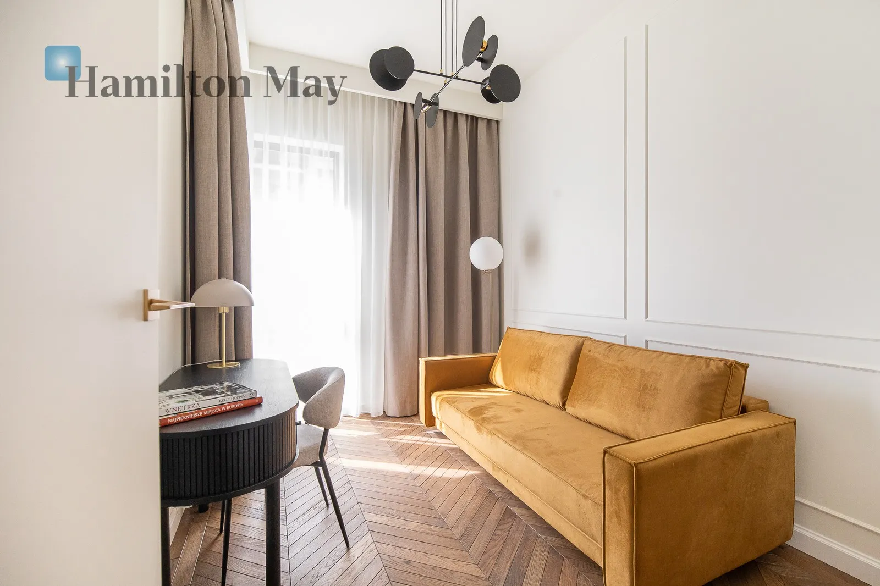
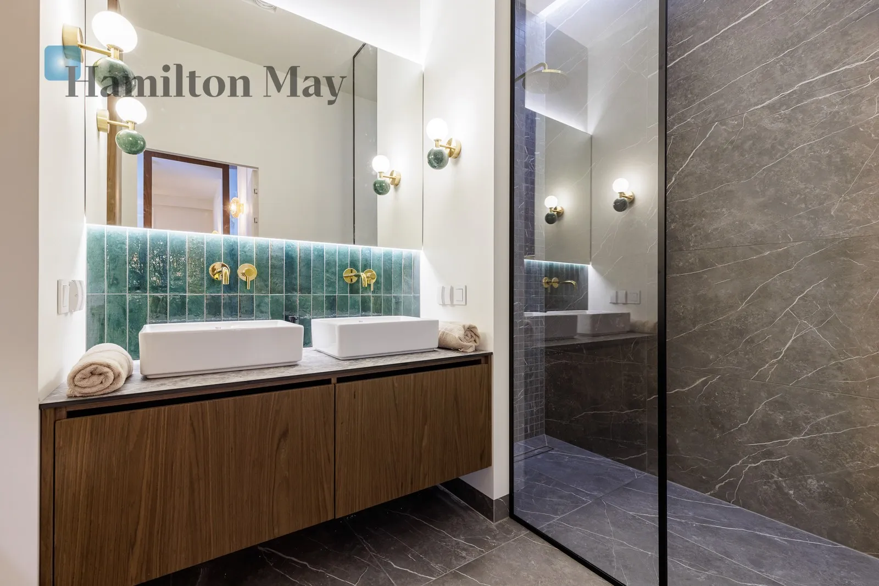
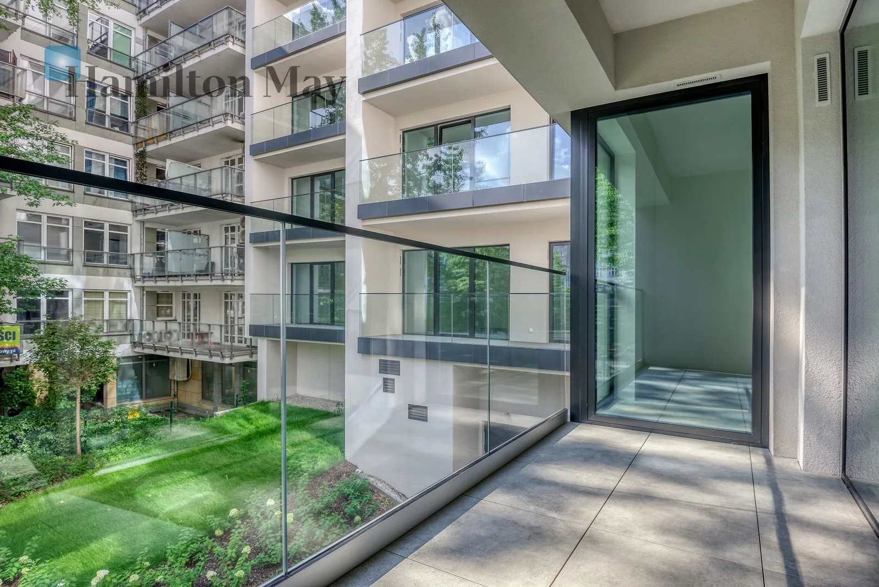
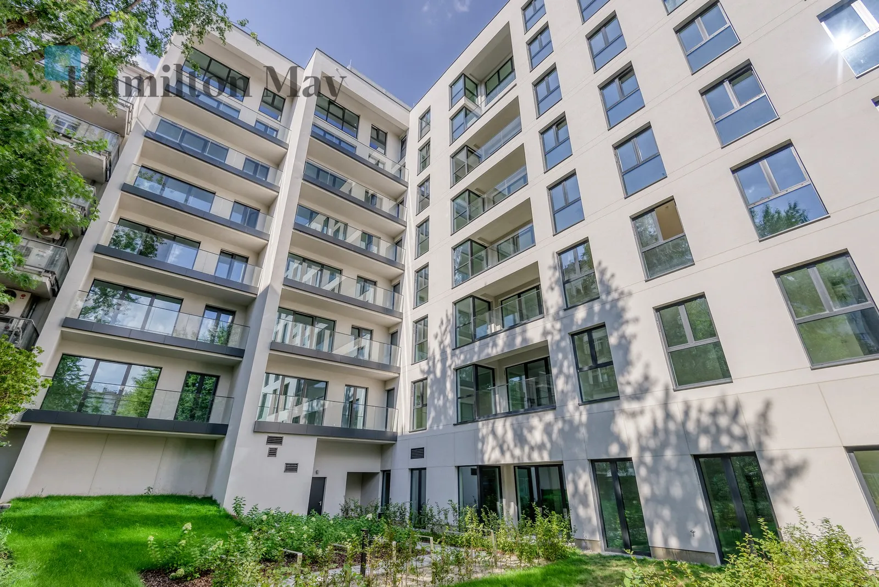
/20.986364405418,52.239277608662,13,0,0/960x475@2x?access_token=pk.eyJ1IjoiaGFtaWx0b25tYXkiLCJhIjoiY2pwaTFheDM2MDRsbzNwbzIzdDFtZTlnbCJ9.JeSEq9A_2Gh-BFWpJq04RQ)
