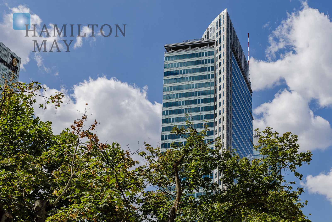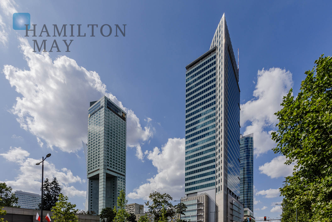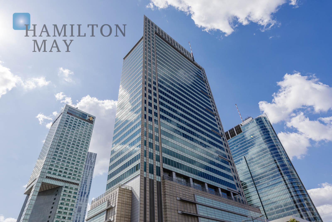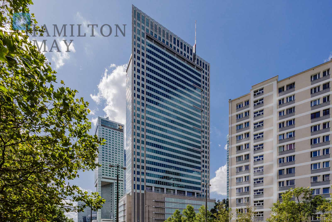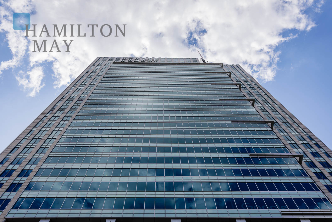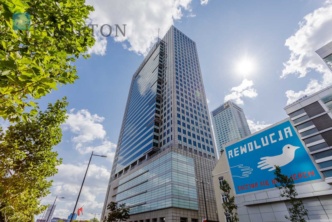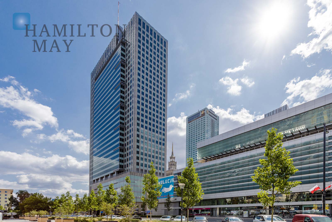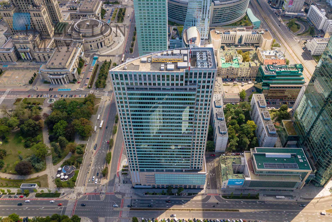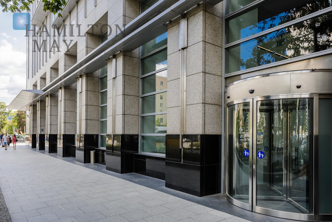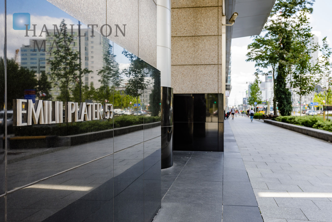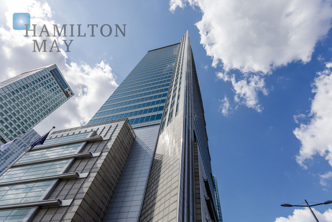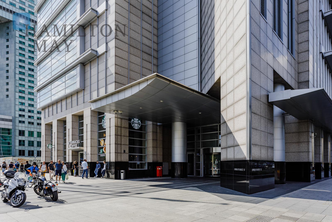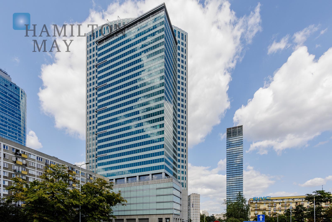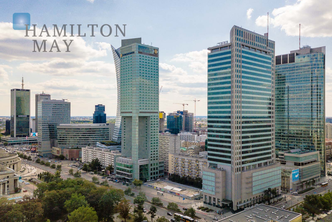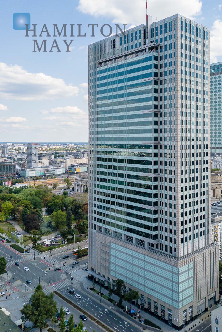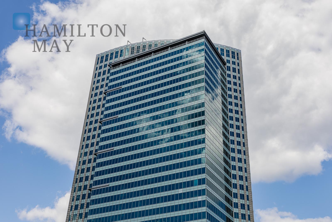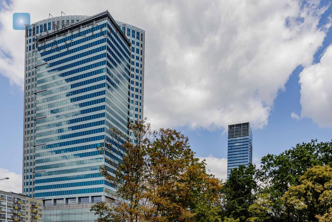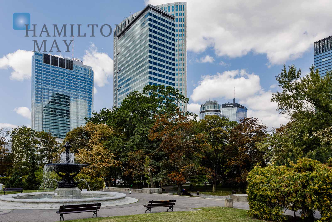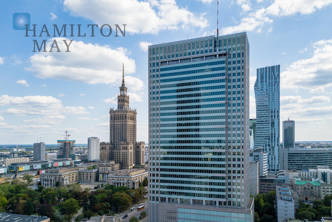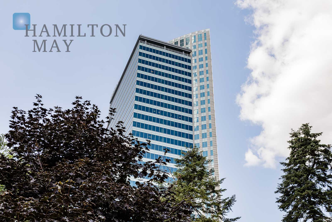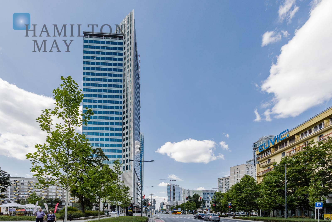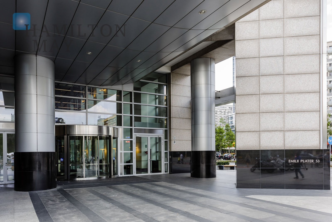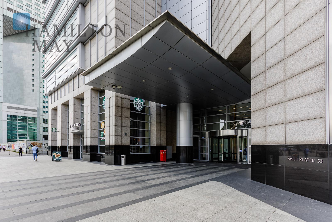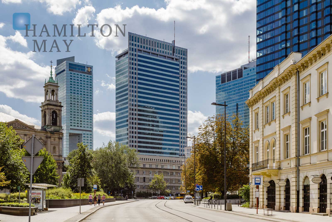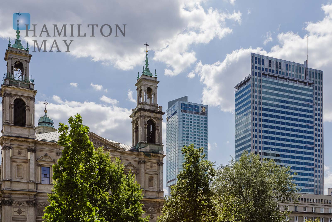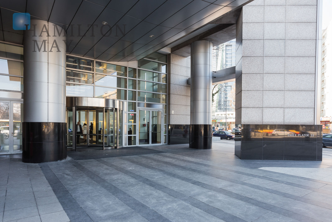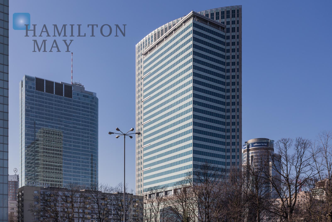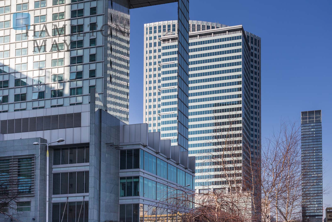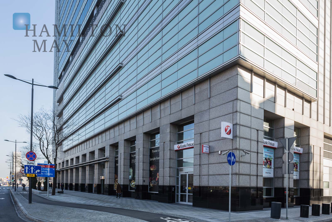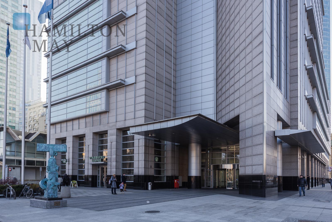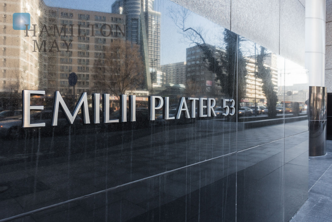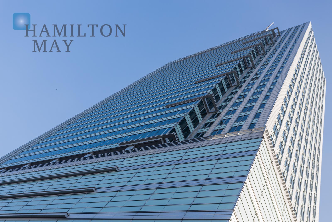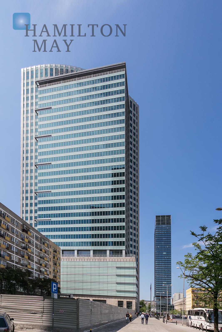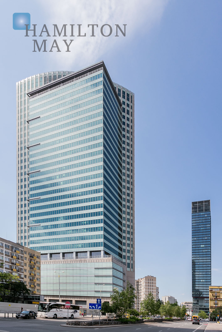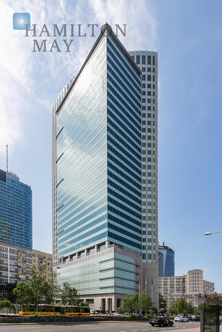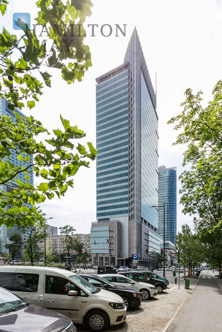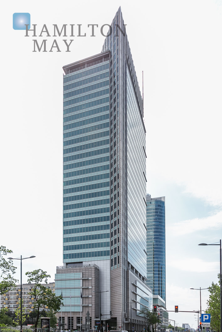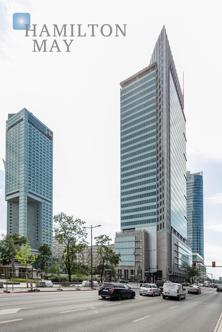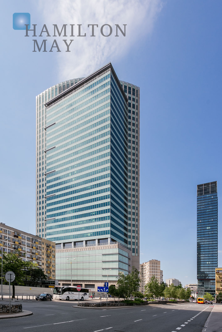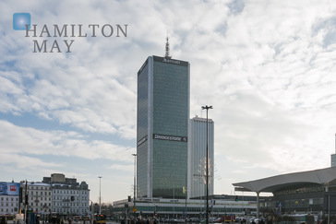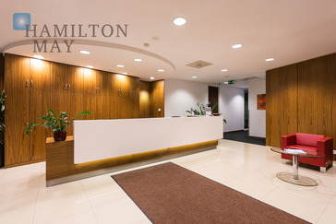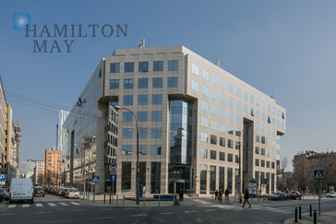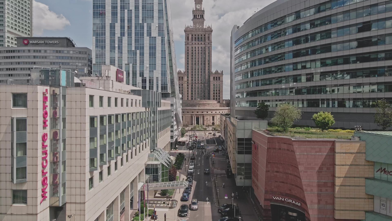
Warsaw Financial Centre
Warsaw Financial Centre Offices
 Hamilton May
Hamilton May
Warsaw Financial Centre Offices
Hamilton May offers office spaces located in the Warsaw Financial Centre in the heart of Warsaw and within the vicinity of Warsaw central station and the iconic Palace of Culture.
The Warsaw Financial Centre is a 32 storey office tower offering 49 783 sqm of gross lettable area of wich 46 527 sqm is office space distributed over floors 7 to 31 (the remaining space being retail and storage units on lower floors).
There are 333 indoor above-ground parking spaces over floors 1 to 6 servicing the tenants above creating a parking ratio of 1:140 sqm. The ground and lower floors house several retail units that offer many amenities for the tenants. The building also benefits from feautures such as full air conditioning, modern security and fire announcement systems, 16 high speed elevators & service lifts and multiple electricity generators.
Warsaw Financial Centre holds the prestigious LEED Gold certificate in the "Existing Buildings" category.
Office sizes on the floor start from 250 up to 1 920 sqm gross(10,07% add-on-factor). Minimum lease term is 5 years. Asking rent between 21 - 23 Euro / sqm, depending on the level where the space is located. Service charge - 26 PLN / sqm.
Location
Warsaw Financial Centre is located in the heart of Warsaw's Central Business District at Emilii Plater 53. The site is well served by all means of public transportation including second line of Warsaw underground.
Rental terms
Building information
 Access control
Access control
 Air conditioning
Air conditioning
 Canteen
Canteen
 Carpeting
Carpeting
 Computer cabling
Computer cabling
 Conference room
Conference room
 Fibre optics
Fibre optics
 Openable windows
Openable windows
 Power cabling
Power cabling
 Reception
Reception
 Security
Security
 Smoke detectors
Smoke detectors
 Suspended ceiling
Suspended ceiling
 Telephone cabling
Telephone cabling
