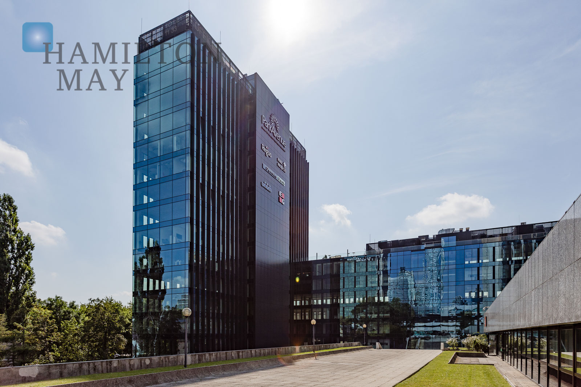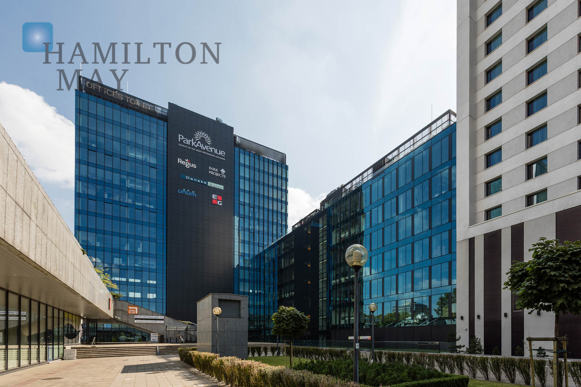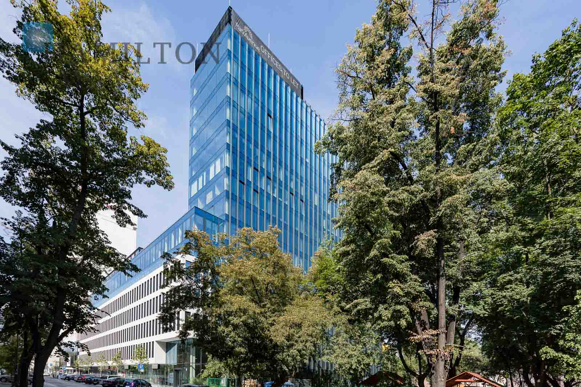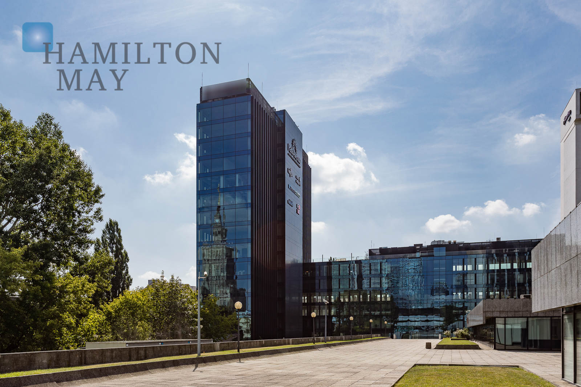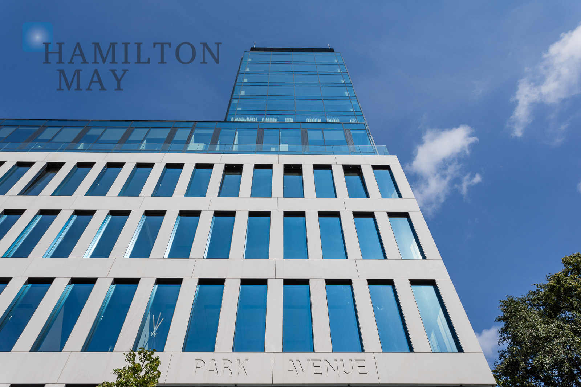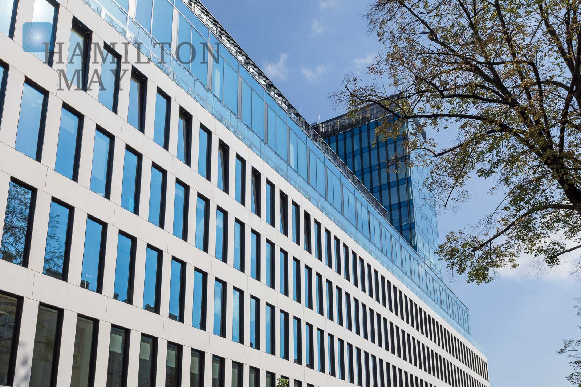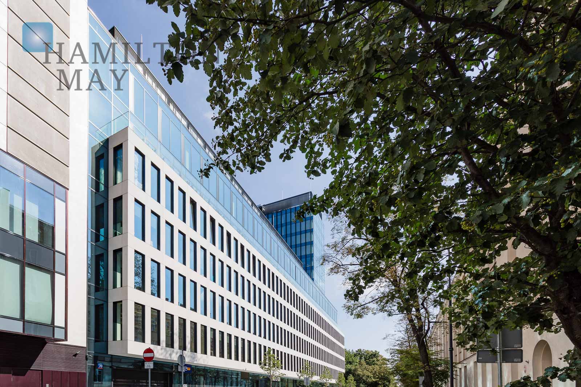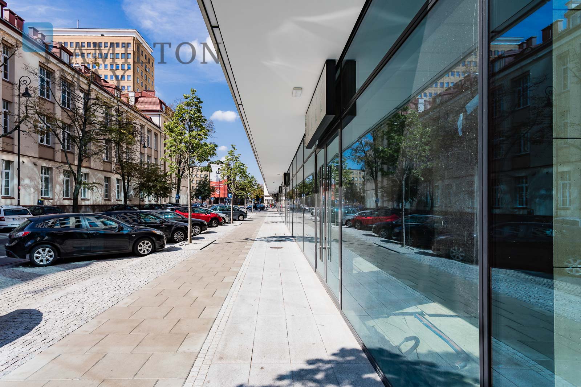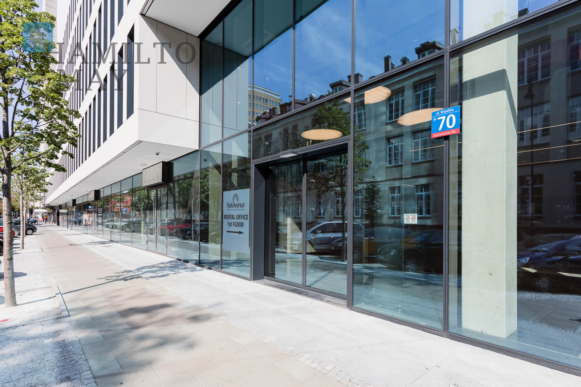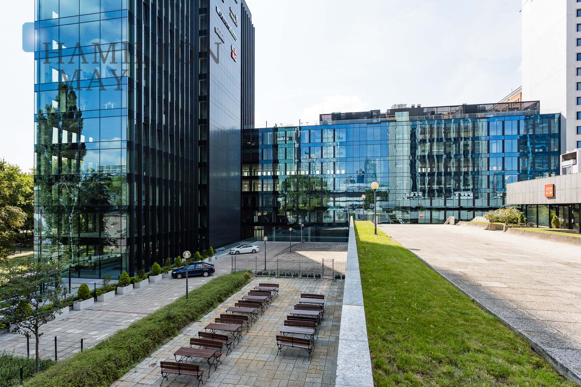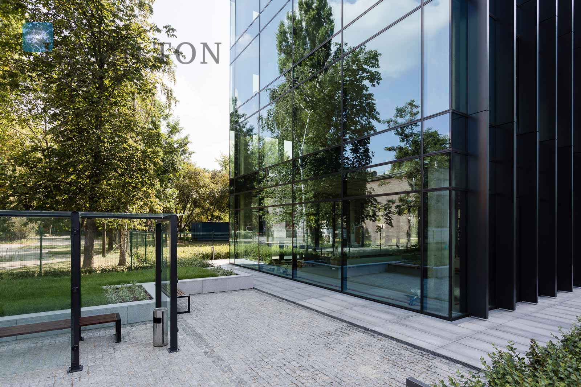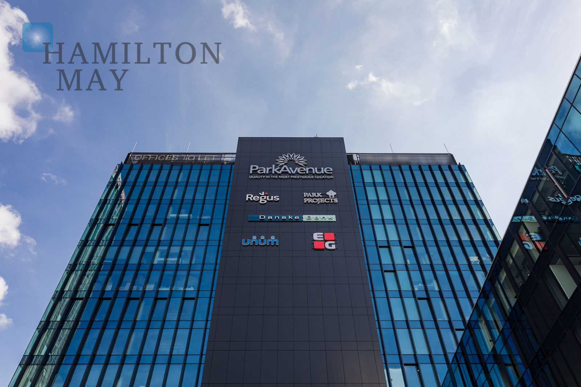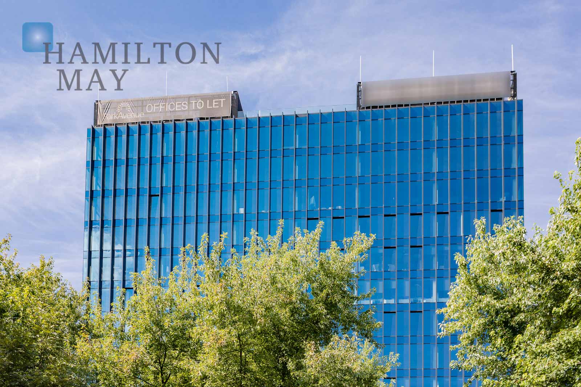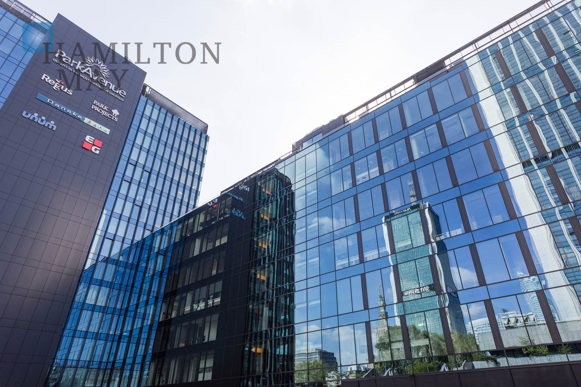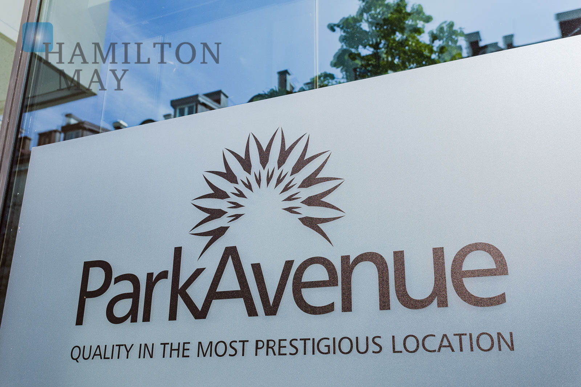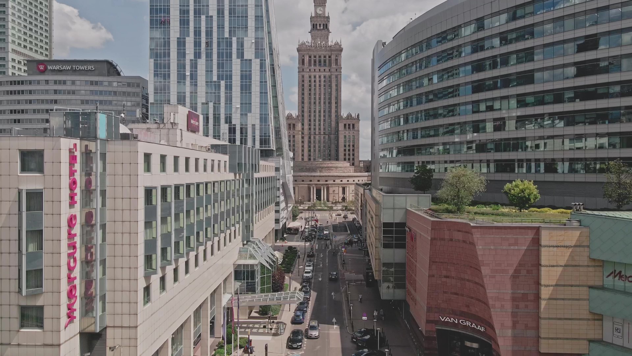
Park Avenue
Park Avenue - elegant office spaces in the center of Warsaw
 Hamilton May
Hamilton May
Park Avenue - elegant office spaces in the center of Warsaw
Hamilton May is pleased to present elegant office spaces in the currently developed, modern Park Avenue development in the center of Warsaw.
Park Avenue is an elegant L-shaped, Class A office investment, which will consist of two interconnected, seven and fifteen story structures with 3 underground levels holding almost 120 parking spaces. The development is scheduled for completion in the second quarter of 2018.
The building will be finished to a very high standard; it will be equipped with a reception area, 7 fast elevators, opening windows, efficient air conditioning and ventilation, energy saving system, smoke detectors, electrical wiring and IT infrastructure, optic fibers, access control and security. It will also be fully accessible by the disabled individuals. Additionally, the development’s glazed facade will provide maximum amount of natural light, while the advanced architectural solutions will allow for great interior arrangement flexibility in order to meet the requirements of individual tenants.
Location
Park Avenue will be located in the Warsaw’s Śródmieście district, in the vicinity of many stops of public transportation, a well developed infrastructure, as well as near the Central Business District. Right by the property one will find the Marriott hotel, the Central Train Station, Złote Tarsy shopping center and numerous restaurants and cafes.
Rental terms
Building information
 Access control
Access control
 Air conditioning
Air conditioning
 BMS
BMS
 Computer cabling
Computer cabling
 Power cabling
Power cabling
 Raised floor
Raised floor
 Reception
Reception
 Security
Security
 Showers
Showers
 Smoke detectors
Smoke detectors
 Sprinklers
Sprinklers
 Suspended ceiling
Suspended ceiling
 Telephone cabling
Telephone cabling
